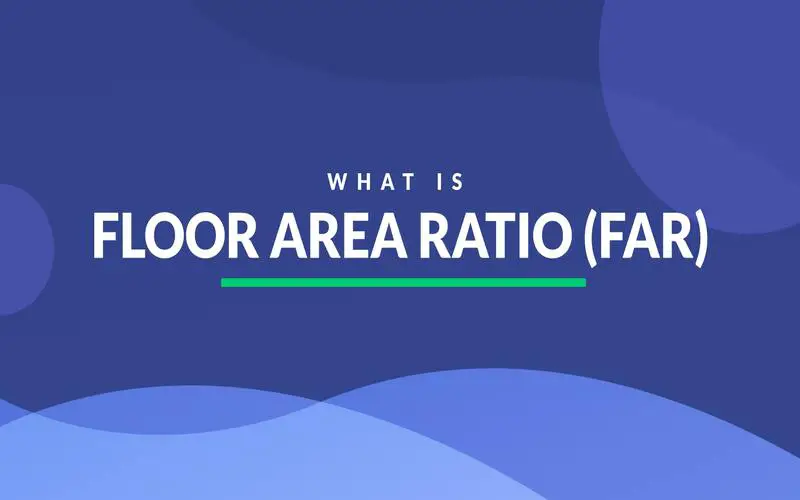What exactly is the floor area ratio (FAR)?
The floor area ratio (FAR) is the ratio of a building’s usable floor space to its lot size. Increasing the ratio suggests dense or urban buildings. Local governments utilize the floor area ratio for zoning rules.
Divide the building’s gross floor area by the lot’s gross area to find the ratio.
Floor Area Ratio = (Total Building Floor AreaGross Lot Area) / (Gross Lot AreaTotal Building Floor Area)
What does the floor area ratio (FAR) tell you?
The floor area ratio includes a building’s entire floor area, not just its footprint. Unoccupied basements, garages, staircases, and elevator shafts are excluded from square footage calculations.
Different-story buildings may have the same floor-area ratio. Every city has a safe space limit. Any use beyond this strains a city. I have sometimes called it the safe load factor.
Structure floor area ratios fluctuate due to population dynamics, development patterns, construction activities, and the nature of the ground or space where the structure is located. Different safe load factors result in different floor area ratios for industrial, residential, commercial, agricultural, and nonagricultural areas. Local governments decide the floor area ratio through rules and limits.
Any country’s progress depends on its floor-area ratio. Low floor area ratios are discouraging to construction. Many businesses, including real estate, want to increase the floor area ratio to provide more room and land for developers. By increasing the floor area ratio, developers may finish more construction projects, leading to higher sales, lower project costs, and more supply to fulfill demand.
Example of Floor Area Ratio (FAR) use
A one-story, 1,000-square-foot structure on a 4,000-square-foot site has a 0.25x floor area ratio. Any two-story structure with 500 square feet per floor on the same property would have the same floor-area ratio value.
Alternatively, a lot has a 2.0x floor area ratio and 1,000 square feet. This scenario allows a developer to build a 2,000-square-foot structure. The structure might be 1,000 square feet with two floors.
Example: A Charlotte, North Carolina, apartment building for sale. The 17,350-square-foot apartment building costs $3 million. The total lot size is 1.81 acres, or 78,843 square feet. The floor area ratio is 0.22x, 17,350/78,843.
Floor Area Ratio vs. Lot Coverage
Lot coverage considers all buildings and structures, whereas the floor area ratio measures the building’s size compared to the lot. Garages, pools, sheds, and nonconforming buildings count toward lot coverage.
Use of Floor Area Ratio Limitations
The floor area ratio affects land value in both ways. A higher floor area ratio can boost property value if it allows for larger rentals or more tenants, such as in an apartment complex.
A developer who may build a larger apartment complex on one piece of land may lower the value of a nearby property with a high market value and an obscured view.
Conclusion
- The floor area ratio compares a building’s usable floor space to its lot size.
- A larger ratio generally indicates greater urbanization.
- Floor area ratios vary by structure type—industrial, residential, commercial, or agricultural.












































